2589W Margaret Street, Mercer, WI 54547
$70,000
Sold Price
Sold on 6/25/2021
| Listing ID |
10945219 |
|
|
|
| Property Type |
House |
|
|
|
| County |
Iron |
|
|
|
| Township |
Mercer |
|
|
|
|
| School |
Mercer School District |
|
|
|
| Total Tax |
$1,179 |
|
|
|
| Tax ID |
012-2251-0000 |
|
|
|
| FEMA Flood Map |
fema.gov/portal |
|
|
|
|
Affordable Family Home or Up-North Get-away!
GREAT Family home steps away from the lake! This 3-bedroom home is no cookie cutter and needs a little TLC. The kitchen has rustic pine walls & ceiling with spacious pantry/closet for extra storage. Just off the kitchen hallway is a generously sized laundry room and a bedroom with wood panel and carpet. Turn the corner from the hallway and you will find yourself in the large family room complete with bay window, pine walls & ceiling and a unique step-up into the master bedroom. The master bedroom boasts both pine and log walls to keep with the rustic theme of this family home. Finishing out the master bedroom is a large walk-in closet. Next to the master bedroom is a bedroom with a built in bunk! A unique find for any child's room! The 3-piece bathroom is nicely finished with pine walls and tile flooring. The office, which has drywall and wallpaper, is spacious enough to pull double-duty as a guest room for any overnight guest and has ample closet space. Running the length of the front of this home is a deck for relaxing after a long day. The attached, mostly insulated 2-car garage is off the back side of this home and has access to the kitchen for easy unloading. On this 1/2 acre lot you will find a small garden pond with patio area, a shed for extra storage or hobbies and a fence which runs along the east side of the home.
|
- 3 Total Bedrooms
- 1 Full Bath
- 1532 SF
- 0.50 Acres
- 1 Story
- Available 10/07/2020
- Ranch Style
- Crawl Basement
- Eat-In Kitchen
- Laminate Kitchen Counter
- Oven/Range
- Refrigerator
- Dishwasher
- Microwave
- Washer
- Dryer
- Carpet Flooring
- Linoleum Flooring
- 7 Rooms
- Living Room
- Primary Bedroom
- Walk-in Closet
- Bonus Room
- Kitchen
- Laundry
- First Floor Primary Bedroom
- First Floor Bathroom
- Forced Air
- Natural Gas Fuel
- Natural Gas Avail
- 200 Amps
- Frame Construction
- Wood Siding
- Asphalt Shingles Roof
- Metal Roof
- Rubber Roof
- Attached Garage
- 2 Garage Spaces
- Municipal Water
- Municipal Sewer
- Deck
- Patio
- Fence
- Driveway
- Trees
- Utilities
- Shed
- Street View
- Wooded View
- Scenic View
- $1,179 Total Tax
- Tax Year 2019
- Sold on 6/25/2021
- Sold for $70,000
- Buyer's Agent: Dee Lameka
- Company: Northern Exposure Realty
Listing data is deemed reliable but is NOT guaranteed accurate.
|



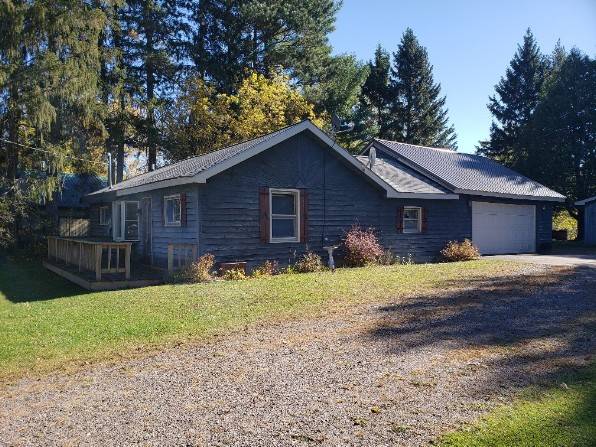


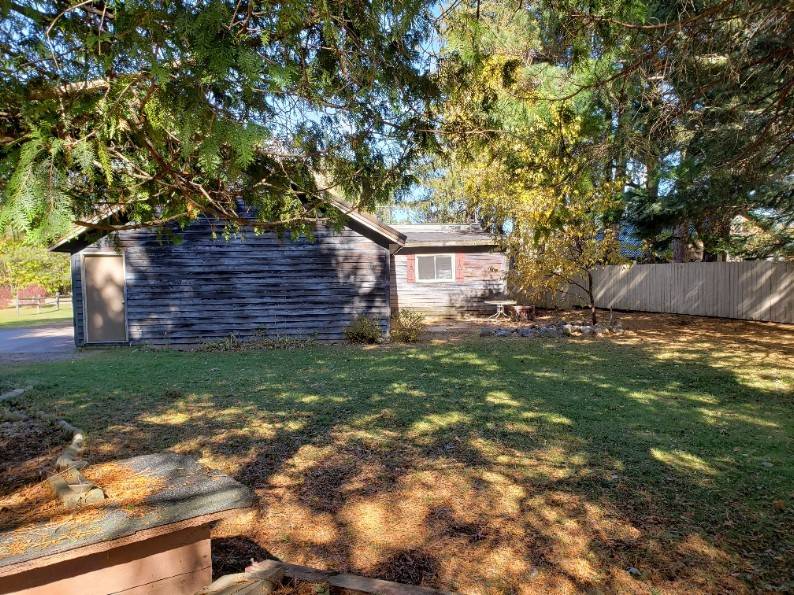 ;
;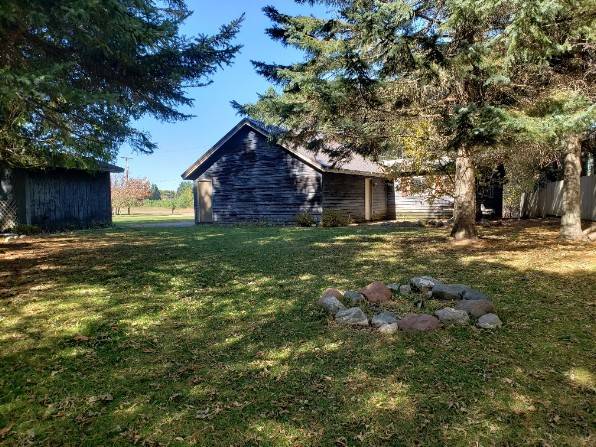 ;
;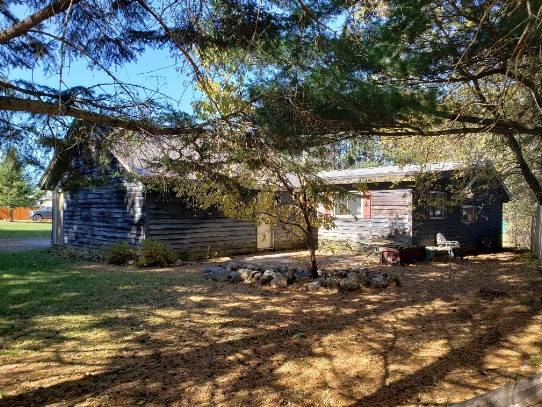 ;
;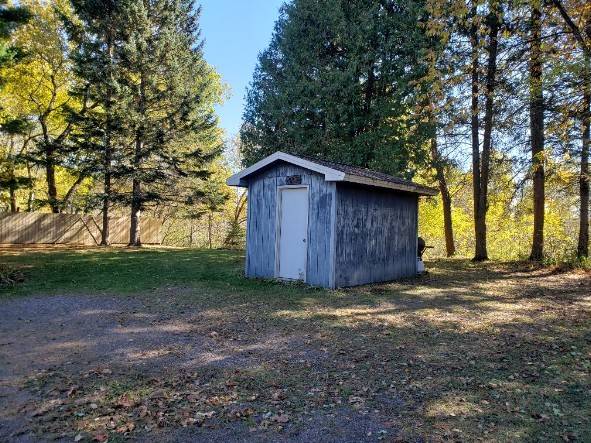 ;
;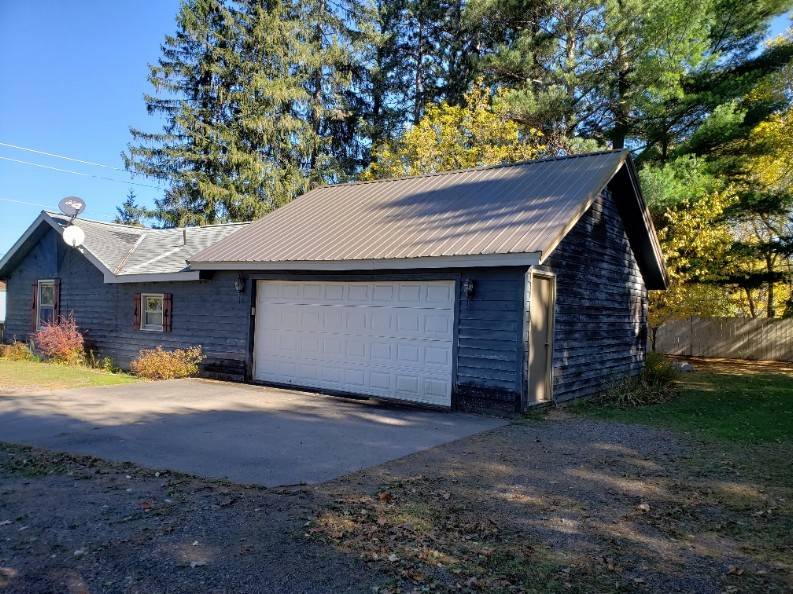 ;
;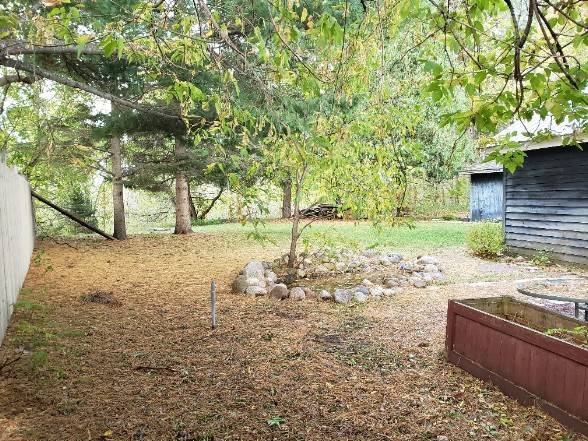 ;
;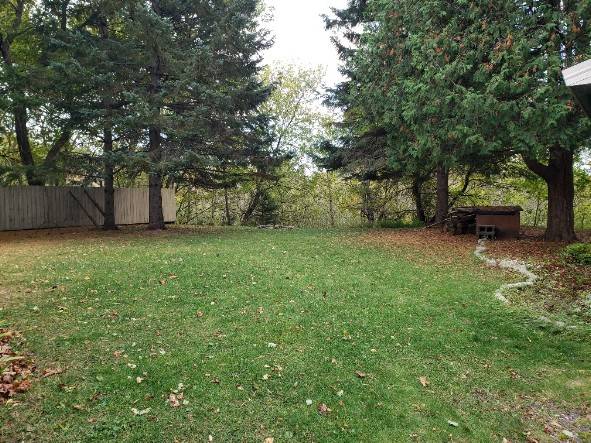 ;
;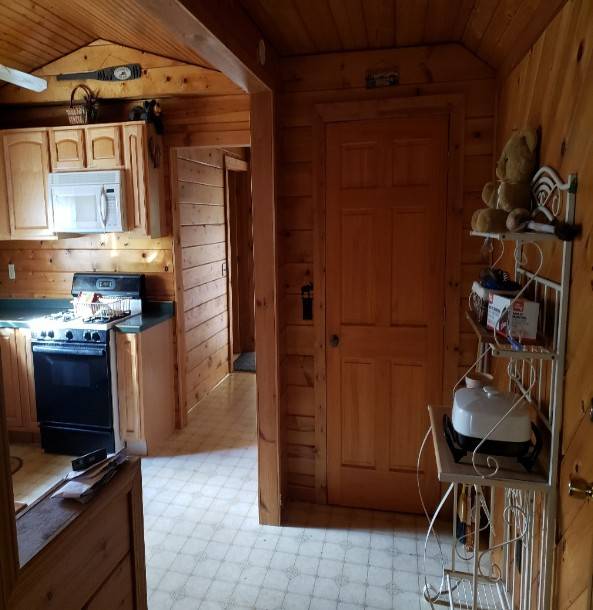 ;
;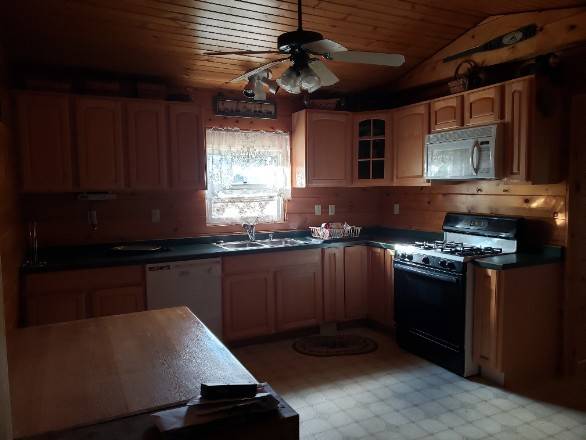 ;
;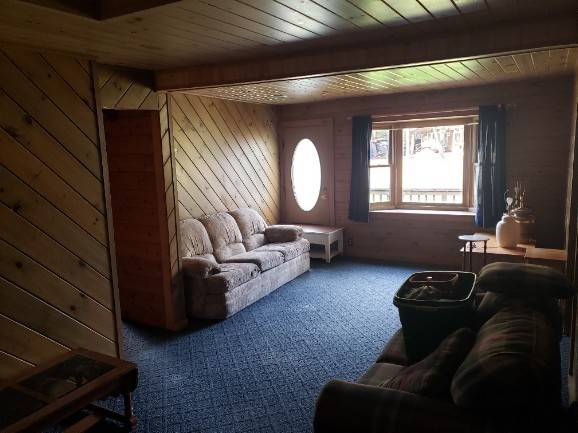 ;
;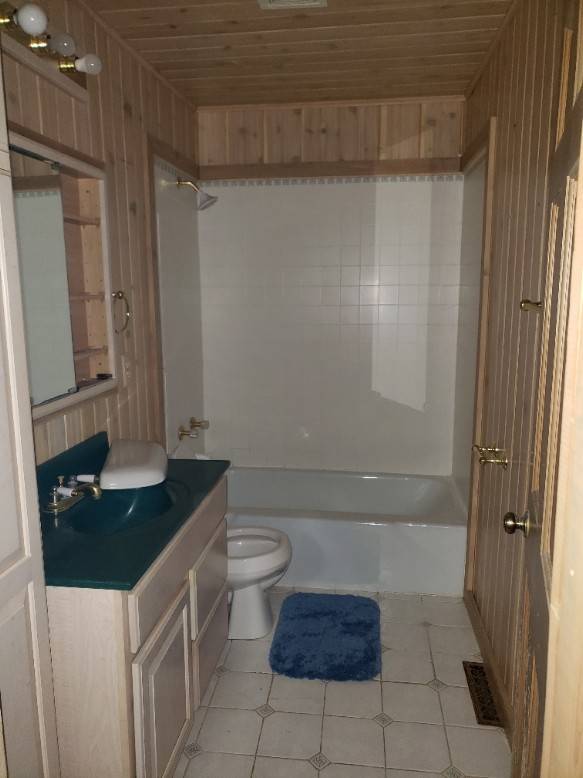 ;
;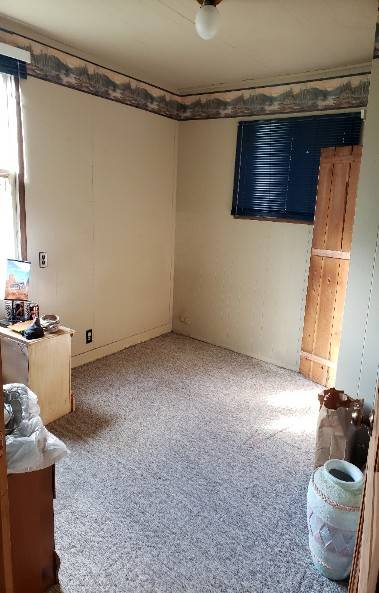 ;
;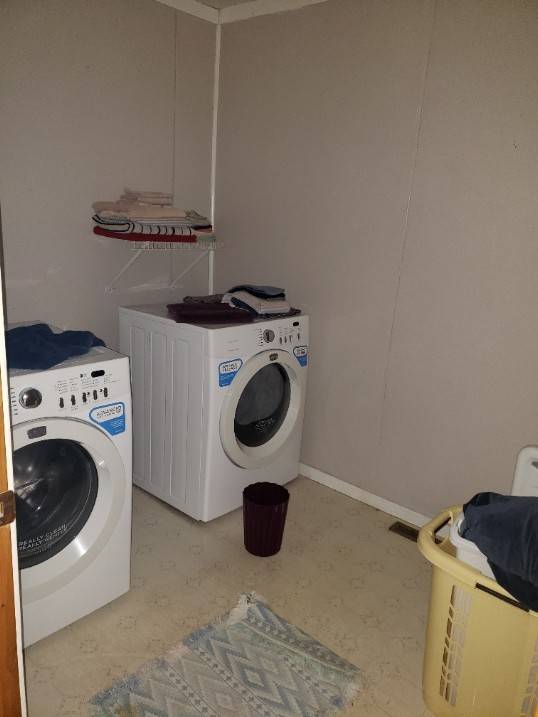 ;
;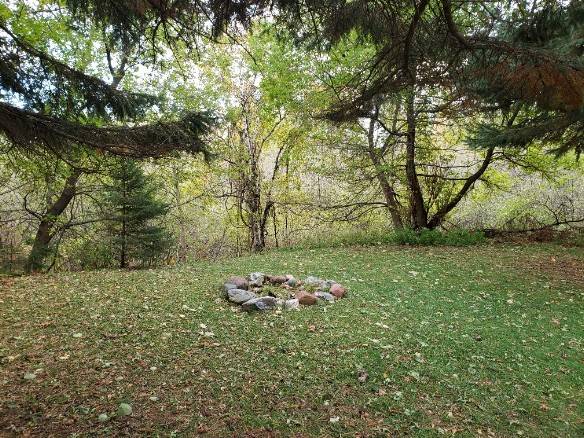 ;
; ;
;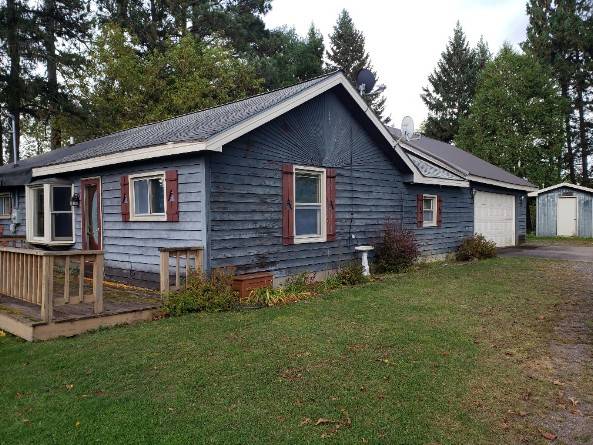 ;
;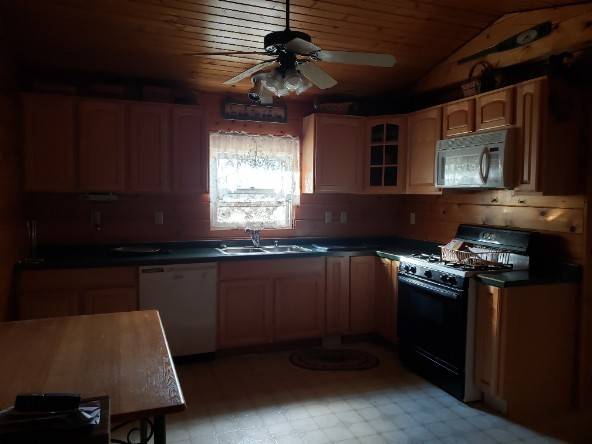 ;
;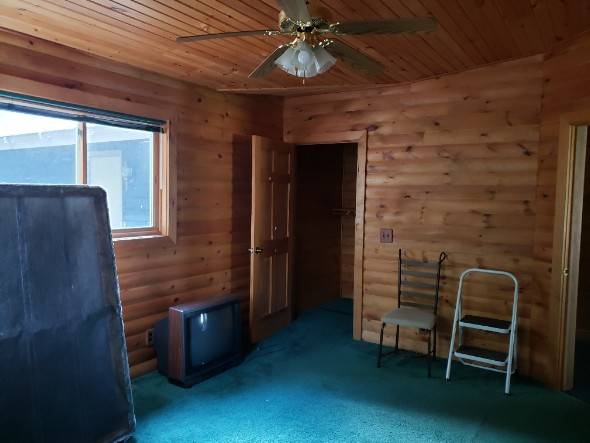 ;
;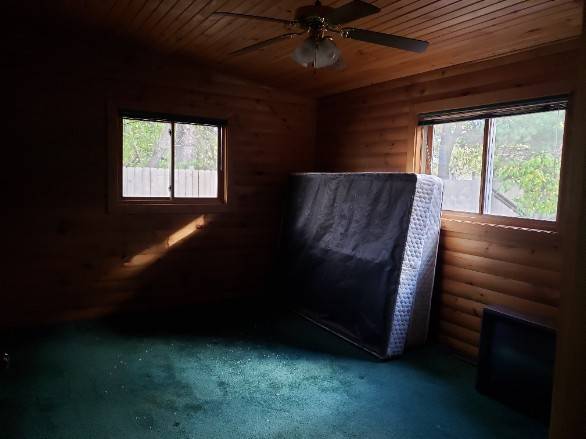 ;
;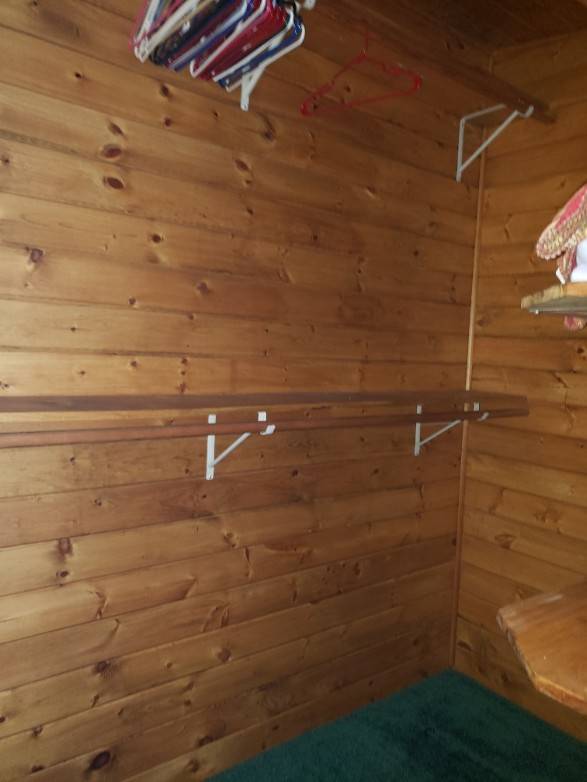 ;
;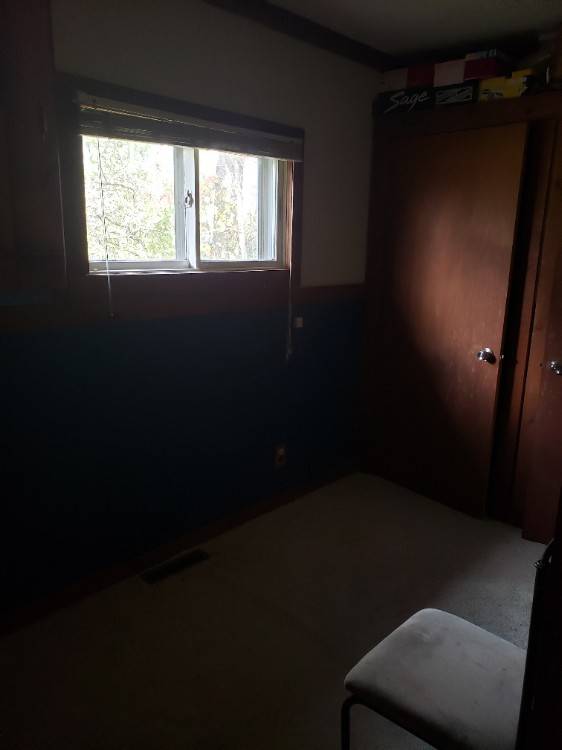 ;
;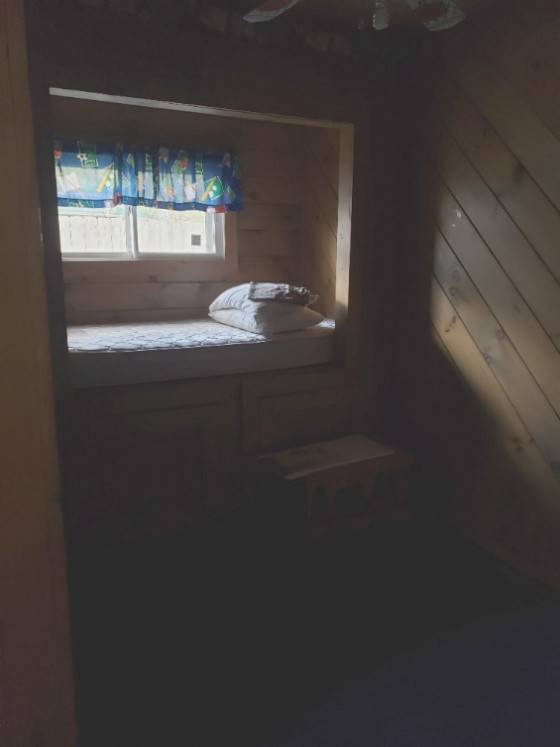 ;
;